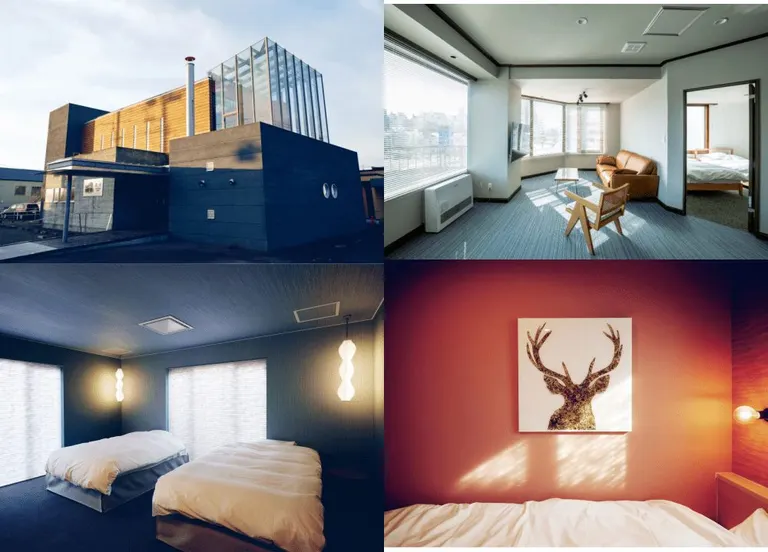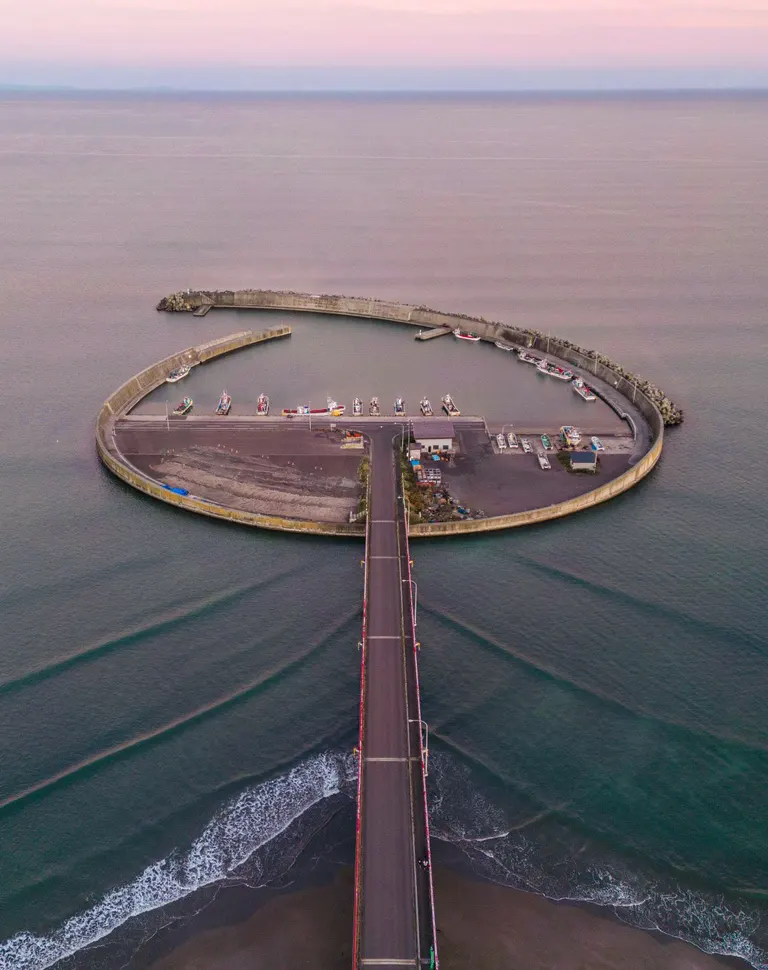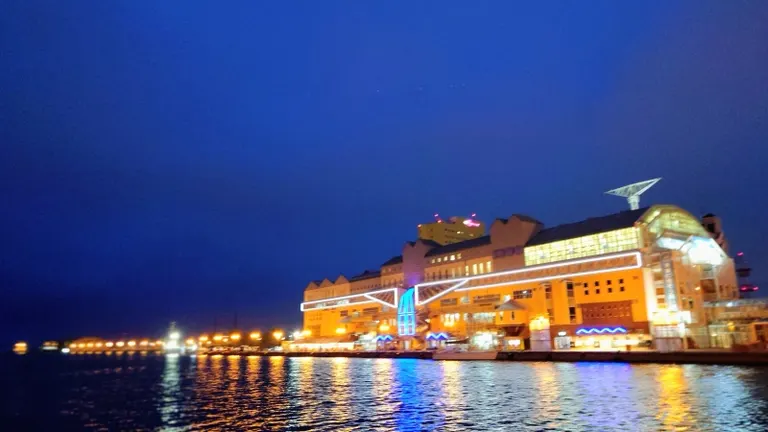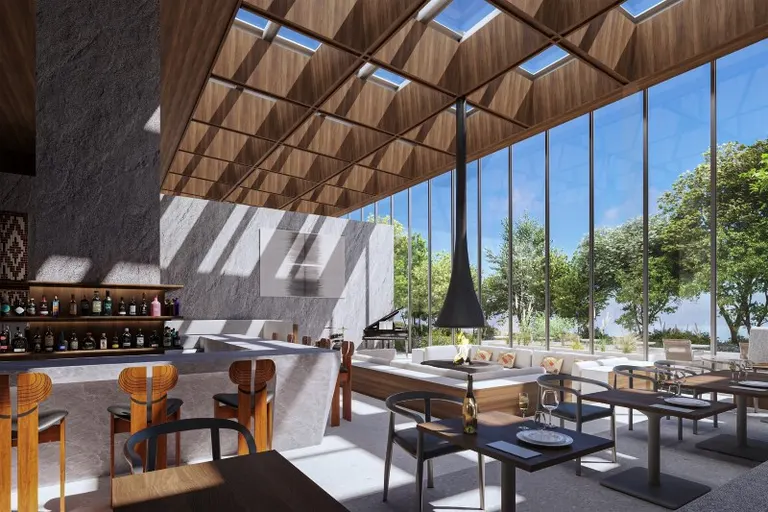
ARTICLES
What are the details of the luxury hotel "TRUNK(HOTEL) SAPPORO" that will open in spring 2027? And the full picture of the facility at the former PIVOT site?
A new facility with 2 basement floors and 19 floors above ground, including offices, a hotel, and retail stores, will open in 2027 at the site of PIVOT, a long-loved commercial facility in Sapporo. The famous luxury boutique hotel TRUNK(HOTEL) will open within the facility, which has been attracting attention. We will introduce the details of the intriguing TRUNK(HOTEL) SAPPORO and what kind of facility will be built at the former site of PIVOT.
Details of "TRUNK(HOTEL) SAPPORO"
TRUNK(HOTEL) is a luxury boutique hotel operated by Take and Give Needs, a major domestic wedding company. The first store opened in Jingumae, Tokyo in 2017, and the second store opened in Yoyogi Park, Tokyo in September this year, and this is the first time it has opened in Hokkaido.
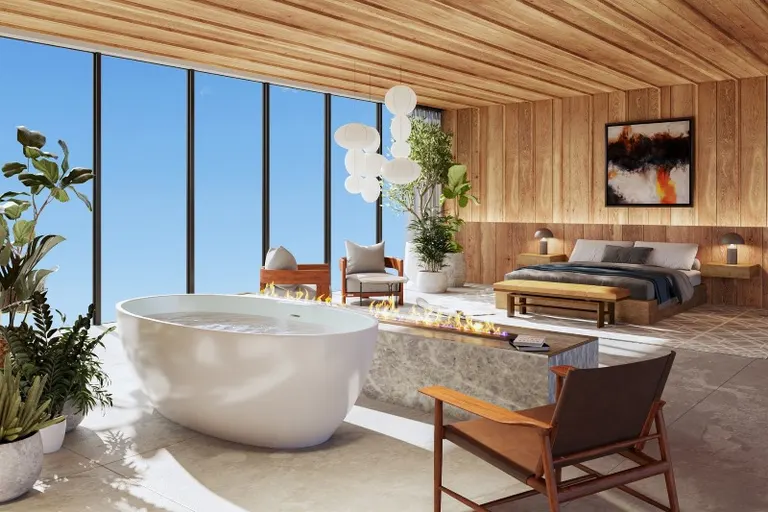
Guest room image
TRUNK(HOTEL) SAPPORO, scheduled to open in spring 2027, will be a luxury boutique hotel with over 100 rooms in the Odori district, the heart of Sapporo, targeting adults with a keen sense of lifestyle. The hotel will feature a cafe and bar lounge in an open atrium filled with sunlight, a spa where you can enjoy an uplifting and relaxing experience in an extraordinary space, a restaurant where you can enjoy ingredients from Hokkaido, a theater room, banquet facilities, and more.
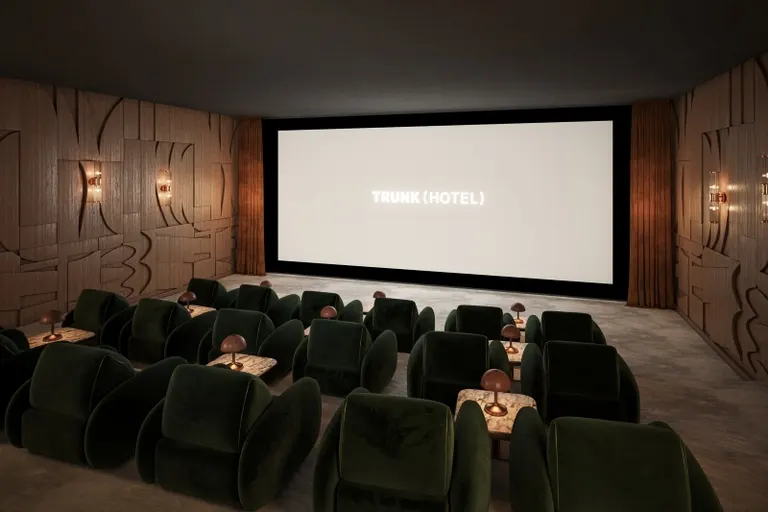
Theater room image
The hotel is expected to have 100 to 110 guest rooms, with room rates ranging from 60,000 yen to 600,000 yen.
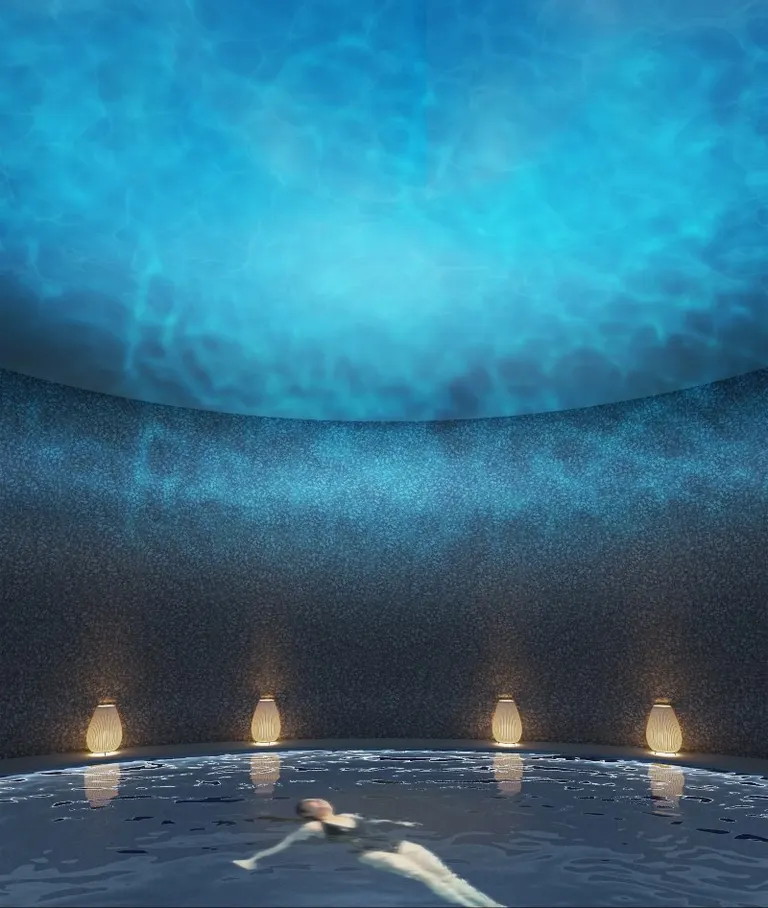
Spa image
What is the full picture of the new ground facility being built on the former PIVOT site?
The former PIVOT site (South 2, West 4) will be transformed into a 19-story facility with two basement floors and divided into three main areas: the shopping area, the office area, and the hotel area.
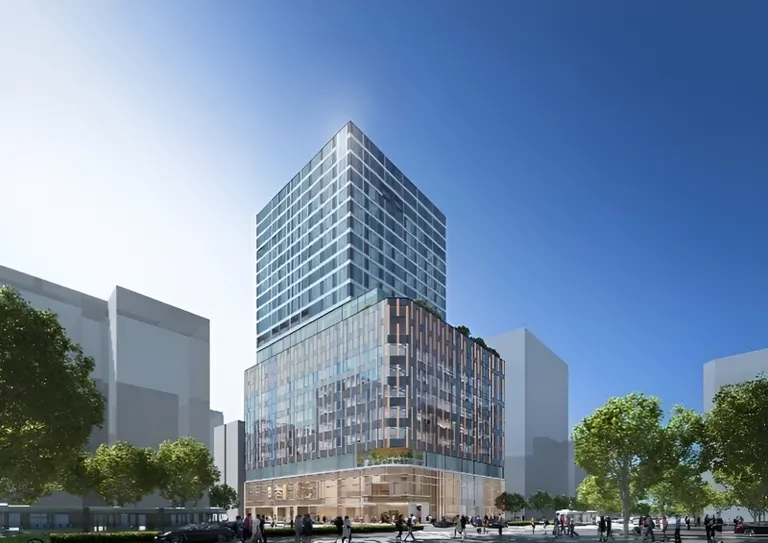
Sapporo Daibiru redevelopment project exterior image
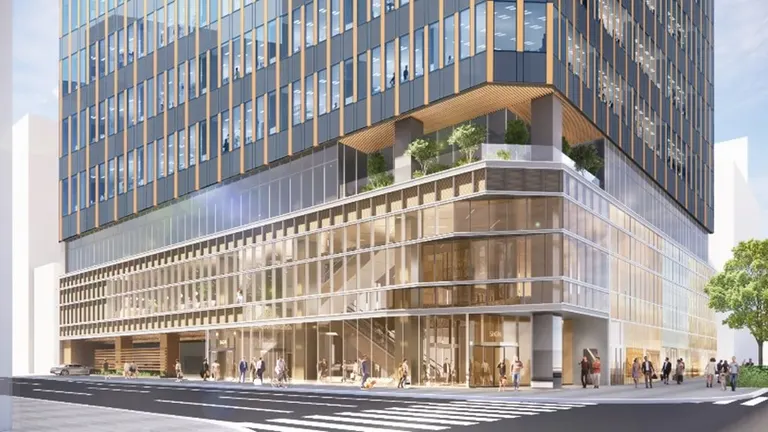
Sapporo Daibiru redevelopment project: Main entrance image
The first and second basement floors will be the shopping area. It will be directly connected to the underground shopping street Pole Town and will also have a rest area called Tsunagari no Ba. The third to eighth floors will be the office area, which will also include a co-working place. Finally, the tenth to eighteenth floors will be the hotel area, which will house the TRUNK(HOTEL) SAPPORO.
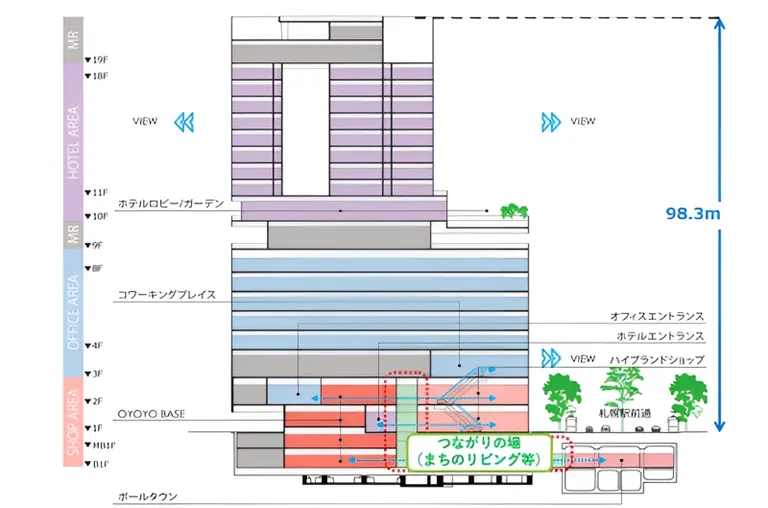
Sapporo Daibiru Redevelopment Project Floor Map
Preparations for this facility, which makes the most of the location potential of the Odori District, where business and commercial areas mix, are being carried out under the name of the Sapporo Daibiru Redevelopment Project, with construction work to begin in June 2024 and completion scheduled for the end of January 2027.
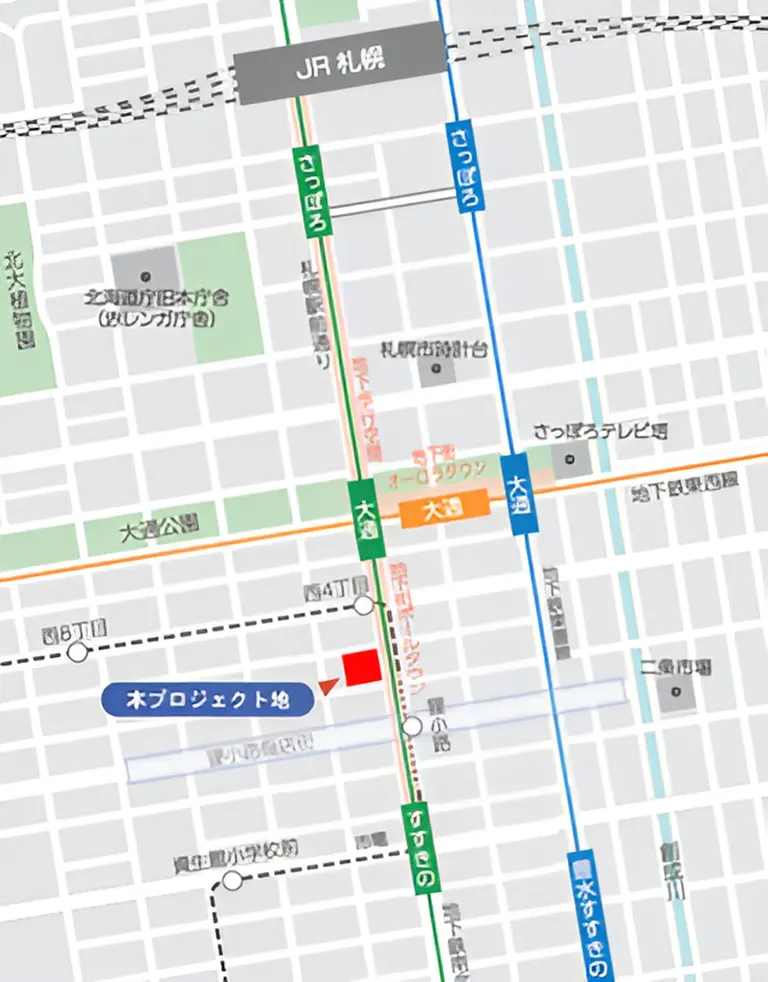
Area Map
The scenery in central Sapporo is changing beyond recognition. We are very much looking forward to the opening of TRUNK(HOTEL) SAPPORO and the new facilities!








