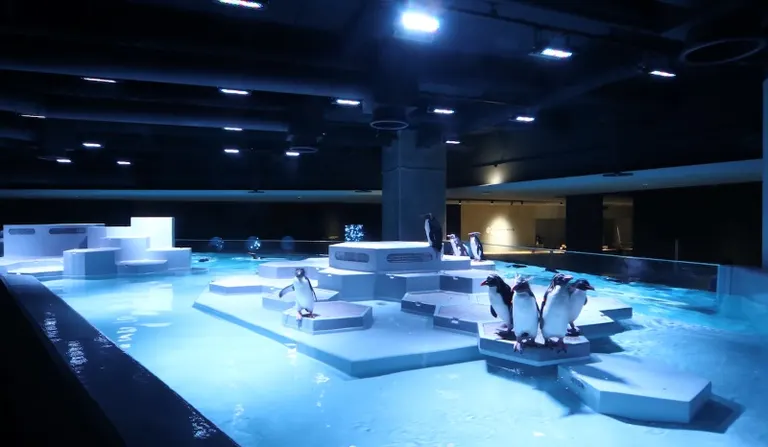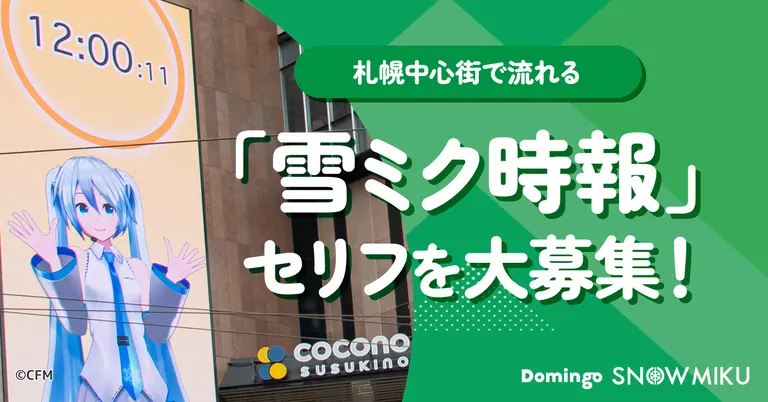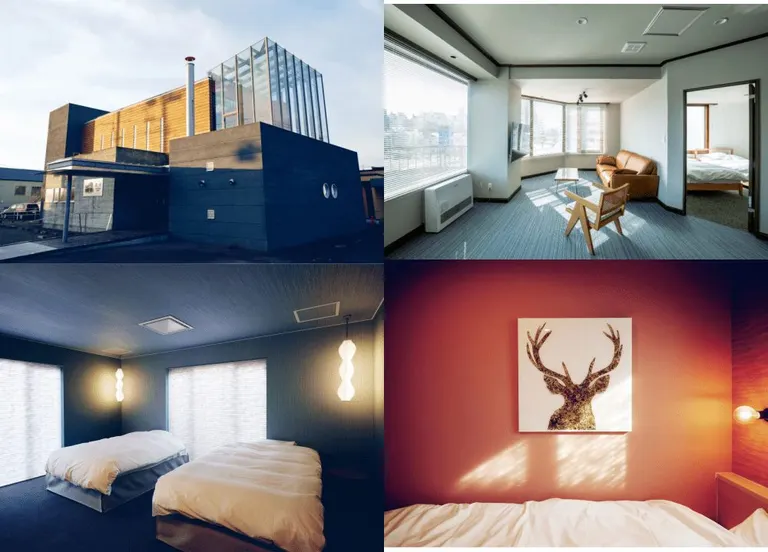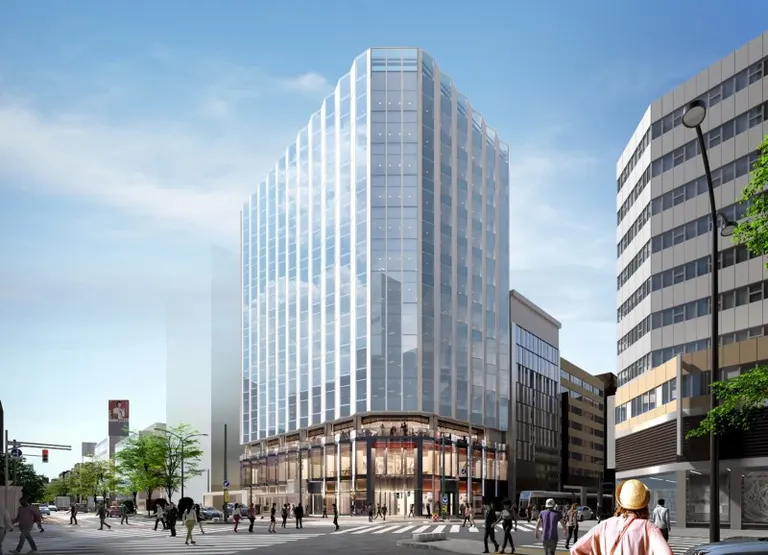
ARTICLES
The former site of the Sapporo 4PL will be reborn!
- What is the Sapporo 4-chome Project New Construction Project (tentative name)?
- B1F to 3F: "Commercial facilities" that will create new liveliness and attractiveness
- B1F-3F: "Living space for the city" where citizens, visitors, and workers gather
- 4F-13F: "Offices" that support the free working style of Sapporo (4F-13F)
- Growing expectations as a place that has led Sapporo's culture
What is the Sapporo 4-chome Project New Construction Plan (tentative name)?
The Sapporo 4-chome Project New Construction Project (tentative name) is a development project on the site of 4pla, a fashion building facing the Minami 1 Nishi 4 scramble intersection, one of the busiest areas in Sapporo. Kajima, the company in charge of the development, has announced the construction of a 13-story building with two basement levels and a total floor area of approximately 5,700 tsubo (approximately 5,700 m2) for a retail/office complex. Completion is scheduled for January 2025.
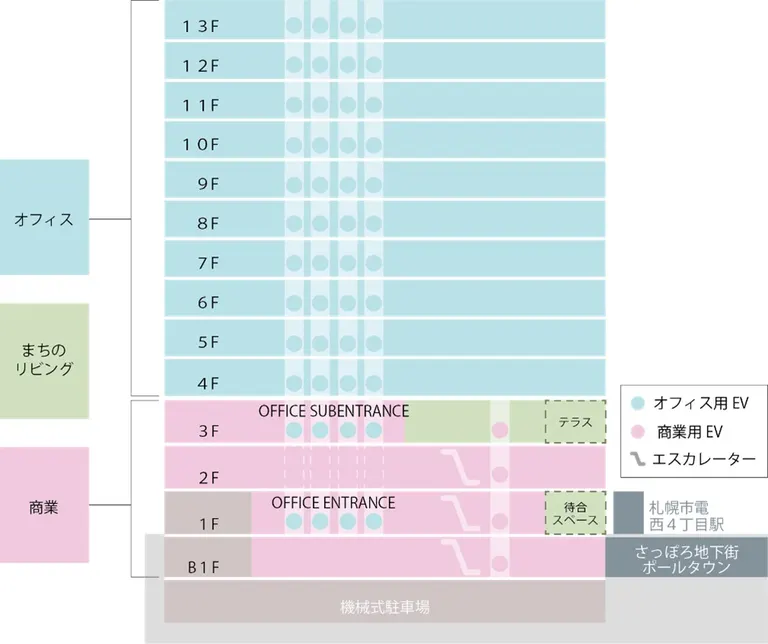
Image of the facility configuration
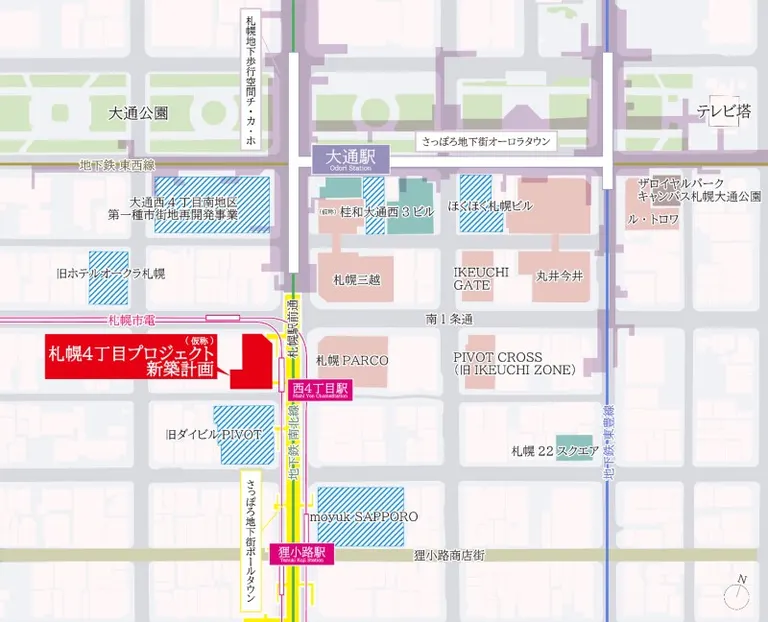
The project is planned at the Minami 1 Nishi 4 scramble intersection (4-chome cross street), one of the busiest areas in Sapporo.
The development concept is "Sapporo 4th place - a place for new activities that nurture free values and lifestyles. The concept is to create " <4th place>, a place for new activities that nurture free values and lifestyles" that will bring together various entities, large and small, from individuals to companies, without being bound by preconceived notions of a place to live (1st place), a place to work (2nd place), and a place to socialize and rest (3rd place). The project is not bound by preconceived notions of a "3 rd place.
B1F-3F: "Commercial facilities" that create new liveliness and attractiveness
The first to third basement floors are commercial facilities! The commercial facilities on the ground floor will be located facing Minami 1-jo Dori and Sapporo Ekimae Dori, major roads, so that residents and visitors can feel the bustle of the area. The first basement floor will be connected to the Sapporo underground shopping center, Pole Town, and will be accessible from Odori Subway Station regardless of weather conditions. The underground space is planned to be a bustling underground space unique to Sapporo, with a variety of unique food and beverage outlets.
B1F-3F: "Living room of the city" where citizens, visitors and workers gather
The first to third floors above ground will be "living rooms of the city" where anyone can spend time, providing attractive spaces for residents, visitors, and workers alike. A space with a café will be provided in front of the Sapporo City Tram "Nishi 4-chome" Station.
The "Town Living" on the third floor will be a park-like space for relaxation and refreshment, even in winter, with the warmth of wood and plants, and the "semi-outdoor terrace" around the third floor will be an eye-catching feature from the intersection.

The third floor is a commercial facility. The bustle of the terrace will be visible from the outside.
4th to 13th floors: "Offices" that support the free working style of Sapporo
And the 4th to 13th floors above ground will be transformed into one of the largest office areas in the Sapporo Odori area, with approximately 300 tsubo per floor and a total floor area of approximately 3,000 tsubo. A "town living room" will be installed on the office entrance floors (1st and 3rd floors above ground) to support workers' free work styles.
Growing expectations as a place that has led Sapporo's culture
4-chome Plaza, which was located here, opened in 1971. It had been leading Sapporo's youth culture for about 50 years until its closure in 2022.
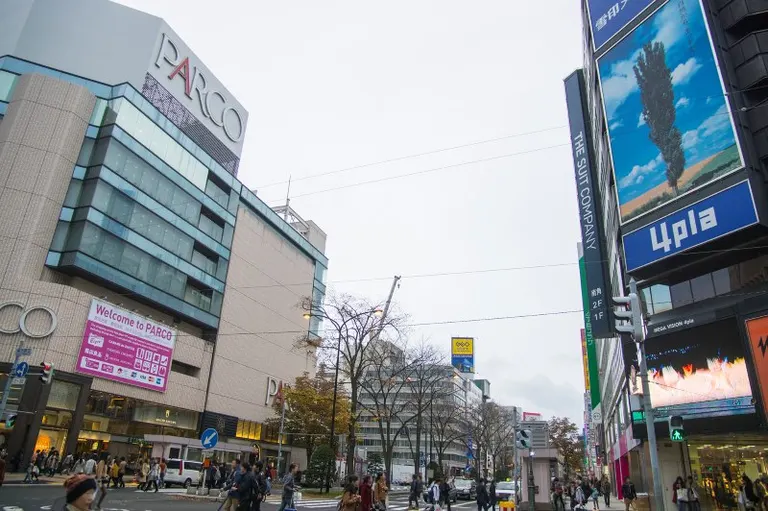
On the right is the 4-chome Plaza as it used to be. Sapporo PARCO is across the street.
Sapporo citizens have high expectations for this new facility that is being planned for such a location.






